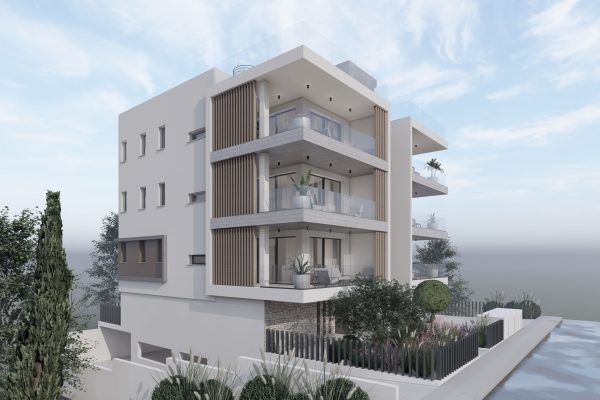Description
New off plan building The building located in a commercial plot in Anavargos in Paphos. Close to the private International School and the General Hospital of Paphos. At a short distance you will find supermarkets, banks, kiosks and shops.
TECHNICAL SPECIFICATIONS
1. CONCRETE FOUNDATIONS AND SHELL: From reinforced concrete based on Seismic regulations.
2. WALLS: The external masonry will be made with thermally bricks of 25 cm thick and lined with 8cm expanded polystyrene according to the architectural designs. The internal masonry will be made with 10cm bricks. Grids will be placed at the joint of bricks with beams and column’s.
3. KITCHEN TILING: The walls surface between the cabinets will be covered with ceramics worth 20 € / m2.
4. BATHROOM TILING: The walls surface of 2.20 m2 height will be covered with ceramics worth 20 € / m2.
5. FLOORING: All floors will be covered with tiles, value of 20 €/m2. Skirtings will be from the same tiles as the floors. The tiles will all be first quality.
6. WINDOWSILL: The will be placed a window sill made of white marble.
7. DOORSTEP: Μarble doorsteps will be installed similar to the ceramic of the veranda.
8. ELECTRICAL INSTALLATION: The electrical installation will be based on plans and according to the regulations of the 17th edition, EAC and its approval.
The following are included:
1. Door phone for each apartment.
2. Provision for telephone and internet connection.
3. Provision for installing a TV antenna.
4. All lighting except than simple lamps will be supplied by the buyer. 5. Installation of solar system and installation of water pressure.
6. Base sockets.
7. Provision of air-conditioning in all rooms.
9. SANITARY WARE: Sanitary ware, mixers and accessories will be in accordance with the drawings. It will be white of excellent quality and of European origin. The worthy purchase of sanitary items for each bathroom will be €1000. The kitchen sink and the mixer will be €250.
10. EXTERNAL DOORS AND WINDOWS: All exterior frames will be made of natural colored anodized aluminum. The exterior doors, balcony doors and windows will be made of thermal aluminum (MU114 – MU2075). All frames will have the appropriate components for smooth operation and insulation, they will have a handle to secure and provision for screens. The windows will be double glaze (4mm Climaguard Solar – 5mm Clear.) Transparent glass will be used at the windows of the wc areas. The entrances to the building will be made of aluminum.
11. INTERIOR DOOR FRAMES: The internal doors will be made of melamine with
rubber on the frame for better sound insulation and thermal insulation. The handle and stoppers on the doors will be metal. They will be worth €380.00 each.
12. BEDROOM WARDROBES: Cabinets will be made as shown in the architectural plans. The frame and doors will be made of 18mm melamine. The dimensions will be according to the plans and height up to the ceiling of the room with skirting at the base. They will have drawers, hangers and shelves. The finishes the edges of the doors and drawers will be smooth, made of 1-2mm thick PVC of the same color. Value €200.00.
13: KITCHEN CABINETS: The kitchen cabinets and the top will become as shown in the architectural plans. The doors will be made of 18mm melamine. The frame of the cabinets will be made of white melamine 18mm. The edges of the doors and drawers will be smooth, made of 1-2mm thick PVC of the same color. The counter top it will be made from granite value €200.00 their design will be according to the architectural plans.
14. DOOR ACCESSORIES AND CABINETS HANDLES: For each apartment, an amount of €200.00 is provided.
15. THERMAL INSULATION: The building will be thermally insulated base on study and architectural plans. Masonry with 8cm expanded polystyrene, roof and parking ceiling with 8cm xps polystyrene. In general the thermal insulation of the apartment will be suitable to issue a class A energy performance certificate.
16. SOUND INSULATION: Sound insulation will be installed in the common masonry of the apartments. Double-glazing with 4-12-5 mm glass will be installed on the doors and windows.
There will be provision for air-condition (split unit) in all
the bedrooms and living room.
17. HEATING&COOLING:
18. PLUMPING: Liquid hydraulic installations will be made with all components.
All the pipes will be hide in the walls. It will be used pipe in pipes for cool & hot water.
19. DRAINAGE SYSTEM: It will be made with plastic pipes according to the plans. The connection to the city’s drainage system will be fully implemented.
20. RAINWATER COLLECTION SYSTEM: 2.5” plastic pipes will be inserted to collect rainwater from the verandas.
21. SOLAR SYSTEM: A solar water heater will be installed in each apartment, consisting of a cold water tank capacity 800 lt, a hot water tank capacity 150 lt , two solar panel , a tank stand, expansion tank and a water pump, facing south, Kafson Brand.
22. INSULATIONS: All the verandas will be made cement water proof. The roof will be made polyurethane waterproof fabric.
23. RAILLINGS: A glass railing will be placed on the balconies of the apartments. 24. PARKING SPACE: There is a cover parking space for each apartments.
25. EXTERNALWORK: They will become according of architectural plans.
The buyers can choose tiles, the color of the wardrobes and the internal doors and the granite for kitchen cabinet top.


